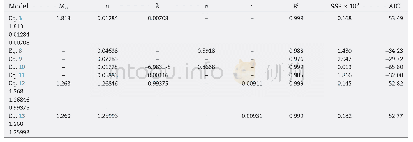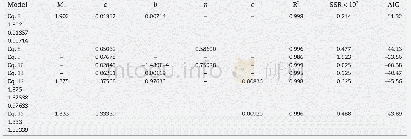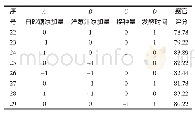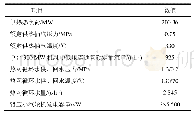《Table 1 Heating and cooling loads for architecture design》
 提示:宽带有限、当前游客访问压缩模式
提示:宽带有限、当前游客访问压缩模式
本系列图表出处文件名:随高清版一同展现
《Research on single hole heat transfer power of ground source heat pump system》
The project utilizes underground pipe systems to develop shallow geothermal energy.Heat pump systems are applied to cool and heat architectures including comprehensive office buildings with a construction area of 10 321 m2,whose 1st to 6th floors are for commercial purpose and 7th to 12th floors for office work,or hotels covering an area of2 280 m2(only available in winter).The total cooling area is 10 321 m2 while heating area covers 12 601 m2(Table 1).
| 图表编号 | XD0016466800 严禁用于非法目的 |
|---|---|
| 绘制时间 | 2018.03.01 |
| 作者 | ZHAO Fang-hua |
| 绘制单位 | The Third Party of Hydrogeology and Engineering Geology, Hebei Provincial Bureau of Geology and Mineral Investigation |
| 更多格式 | 高清、无水印(增值服务) |
查看“Table 1 Heating and cooling loads for architecture design”的人还看了
-

- Table 2–Estimated parameters, SSR and AIC values for the models, when membranes were loaded with 29 wt%Prg.
-

- Table 1–Estimated parameters, SSR and AIC values for the models, when membranes were loaded with 23 wt%Prg.





