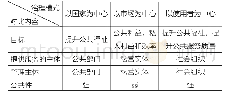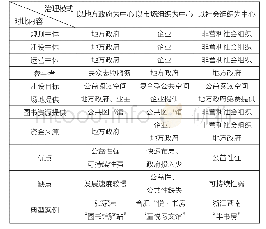《符号表:印度大壶节临时城市公共空间初探》
来源/Source:http://kumbhmelaallahabad.gov.in/english/kumbh_at_glance.html
The main street of Kumbh Mela is 10-50m wide,using walls as the interface.Vendors are arranged beside the wall.The entrance of each plot is equipped with a relatively tall arch with sectarian characteristics,as a landmark of the plot,shaping the image of the street.Bamboo,corrugated metal plate,plywood,fabric,plastic and other cheap materials are used for street interface,and more bright colors are used.The temporary city set up riverside squares of about 26 hectares,13 hectares and 8 hectares respectively in the West,East and South of the confluence of Ganges and Yamuna rivers to serve as sites for Shahi Snan(the Holy Dip)activities.The accessibility of the square was strictly controlled on the day of the holy dip.The riverside square minimizes the layout of structures,with only the electric poles and changing rooms being arranged.They are decorated with red posters,and together with the wharf and ships,they form the image of the square.18 pontoon bridges have been built in the temporary city as traffic hubs.A small city square is planned on the interface between pontoon bridges and urban roads,where spontaneous commercial activities take place.The pontoon bridge is constructed with pipas(steel tubes),with a unique form.The scale of temporary urban public space is large,but the huge space matches the huge number of users and high frequency of use.It is designed for public activities,rather than simply being large and empty.The special behavioral pattern and urban design of Kumbh Mela City is worth our understanding andlearning.
| 图表编号 | XD00185440400 严禁用于非法目的 |
|---|---|
| 绘制时间 | 2020.12.20 |
| 作者 | 蒋姚贝龙、朱文一 |
| 绘制单位 | 清华大学 |
| 更多格式 | 高清、无水印(增值服务) |
 提示:宽带有限、当前游客访问压缩模式
提示:宽带有限、当前游客访问压缩模式





