《世界建筑 NO.59》
| 作者 | 陈桂英 编者 |
|---|---|
| 出版 | 胡氏图书出版社 |
| 参考页数 | 47 |
| 出版时间 | 1983(求助前请核对) 目录预览 |
| ISBN号 | 无 — 求助条款 |
| PDF编号 | 8190318(仅供预览,未存储实际文件) |
| 求助格式 | 扫描PDF(若分多册发行,每次仅能受理1册) |
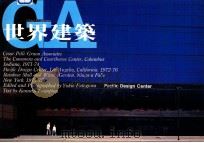
市民与市政中心The Commons and Courthouse Center9
从西北上空的鸟瞰图片 Aerial view from the north-west9
从华盛顿街与第四街交叉口所见市民中心的全景 General view of the Commons from the intersection of Washington Street and Fourth Street10
市民中心的北向立面 North facade of the Commons12
杰恩廷格利之雕刻“混沌1号”从展示厅的走廊上所望 View from the promenade of the exhibition hall (left) sculpture “Chaos No.1” by Jean Tinguely14
展示厅上部之天窗 Skylight over exhibition hall16
从走廊所见之展示厅 Looking into exhibition hall from promenade17
从夹层的休息室俯视之展示厅 Looking down into exhibition hall from lounge at mezzanine level18
从展示厅向休息室仰视 Looking up at lounge from exhibition hall19
从夹层走廊上所视商店游廊 View of shopping mall from mezzanine level promenade20
商店游廊上部的天窗 Skylight of shopping mall21
太平洋设计中心Pacific Design Center22
东北侧的全景(立面) General view from north-east22
东南向立面入口 Main entrance in the south-east facade24
同上 ditto25
北侧全景(立面) General view from north26
北向门厅内部 Interior of entrance hall facing north28
北侧门廊 Porch on north side29
彩虹大道及植物园Rainbow Mall and Winter Garden30
东侧全景 General view from east30
北向立面 North elevation32
庭园内眺望桥上向东所望 View from observation bridge facing east34
从同一地点俯视庭园中央游廊 View from same position looking down on to the central promenade of the garden35
仰视支承钢架之R.C.柱 Looking up at the R.C.column supporting the steel structure36
从庭园仰视钢结构 Looking up at the steel structure from the garden37
从庭园所望瀑布与眺望桥 Cascades and observation bridge from the garden38
仰视南侧之桶形拱顶 Looking up at the barrel vault roof in the south side39
东向立面之细部 Detail of east elevation40
1983《世界建筑 NO.59》由于是年代较久的资料都绝版了,几乎不可能购买到实物。如果大家为了学习确实需要,可向博主求助其电子版PDF文件(由陈桂英 1983 胡氏图书出版社 出版的版本) 。对合法合规的求助,我会当即受理并将下载地址发送给你。
高度相关资料
-
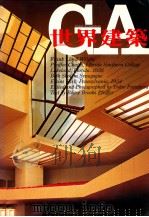
- 世界建筑 NO.40
- 1983 胡氏图书出版社
-
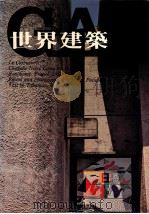
- 世界建筑 NO.7
- 1983 胡氏图书出版社
-
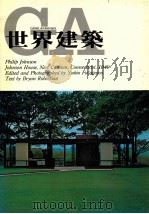
- 世界建筑 NO.12
- 1983 胡氏图书出版社
-
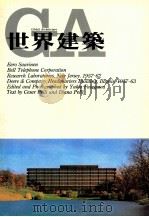
- 世界建筑 NO.6
- 1983 胡氏图书出版社
-
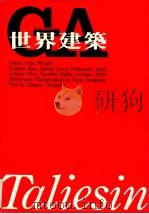
- 世界建筑 NO.15
- 1983 胡氏图书出版社
-
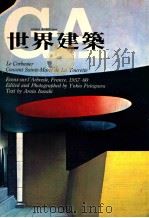
- 世界建筑 NO.11
- 1983 胡氏图书出版社
-
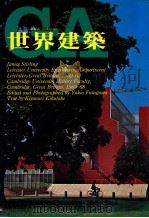
- 世界建筑 NO.9
- 1983 胡氏图书出版社
-
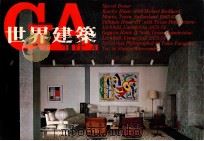
- 世界建筑 NO.43
- 1983 胡氏图书出版社
-
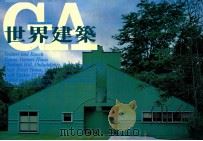
- 世界建筑 NO.39
- 1983 胡氏图书出版社
-
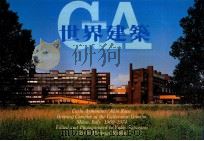
- 世界建筑 NO.45
- 1983 胡氏图书出版社
-
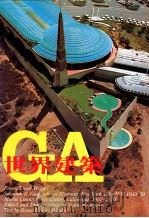
- 世界建筑 NO.36
- 1983 胡氏图书出版社
-
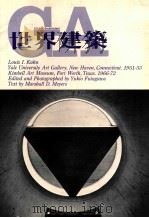
- 世界建筑 NO.38
- 1983 胡氏图书出版社
-
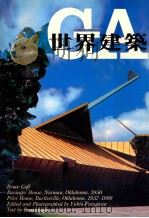
- 世界建筑 NO.33
- 1983 胡氏图书出版社
-
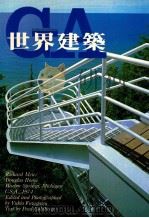
- 世界建筑 NO.34
- 1983 胡氏图书出版社
-
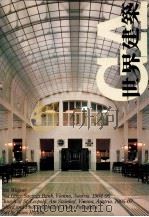
- 世界建筑 NO.47
- 1983 胡氏图书出版社
提示:百度云已更名为百度网盘(百度盘),天翼云盘、微盘下载地址……暂未提供。➥ PDF文字可复制化或转WORD