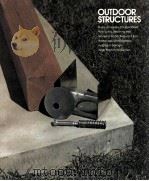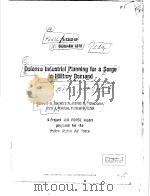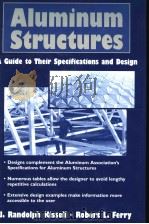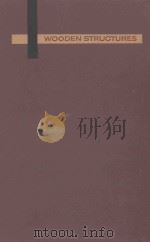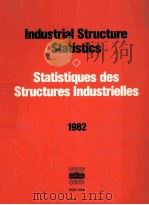《PLANNING INDUSTRIAL STRUCTURES》
| 作者 | C·W·DUNHAM 编者 |
|---|---|
| 出版 | MCGRAW HILL BOOK COMPANY INC |
| 参考页数 | 481 |
| 出版时间 | 没有确切时间的资料 目录预览 |
| ISBN号 | 无 — 求助条款 |
| PDF编号 | 811608218(仅供预览,未存储实际文件) |
| 求助格式 | 扫描PDF(若分多册发行,每次仅能受理1册) |
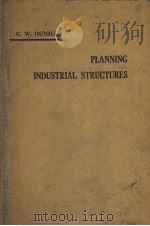
CHAPTER 1.GENERAL PLANNING OF STRUCTURES1
1.1Introduction1
1.2 Planning vs.Detailed Designing and Calculation4
1.3 Appearance10
1.4 Relation of Materials to Types and Details of Con-struction11
1.5 General Factors Affecting Type of Construction12
CHAPTER 2.EXPLORATION OF THE SITE15
2.1Important Effects of Foundation Conditions upon Type of Construction15
2.2 Value of Free Information on Soil Conditions16
2.3 Definitions17
2.4 Methods of Making Shallow Soil Explorations19
2.5 Borings for Making Deep Soil Explorations21
2.6 Soil Samples23
2.7 Subsurface Conditions to Be Considered with Great Care25
2.8 Load Tests of Soils26
2.9 Planning Subsurface Explorations for a Plant28
2.10 Use of Subsurface Information in Designing Foundations31
2.11 Miscellaneous Features to Investigate31
CHAPTER 3.DAYLIGHTING INDUSTRIAL PLANTS33
3.1Introduction33
3.2 General Principles33
3.3 Intensity Curves39
3.4 Monitors41
3.5 High-low-bay and Saw-tooth Roofs44
3.6 Details to Con-sider when Planning for Daylighting48
3.7 Skylights50
3.8 Planning for Cleaning Windows51
3.9 Daylighting Multistory Buildings53
3.10 Glass Blocks54
3.11 Practical Details55
CHAPTER 4.ELECTRIC LIGHTING AND POWER57
4.1Scope of Data57
4.2 Physiological Considerations58
4.3 Lighting Sys-tems60
4.4 General Lighting62
4.5 Localized Lighting66
4.6 Planning Sub-stations67
4.7 Planning Electrical Control Rooms71
4.8 Planning for Con-duits73
CHAPTER 5.VENTILATION82
5.1Introduction82
5.2 Number of Air Changes per Hour82
5.3 Chimney Action83
5.4 Wind86
5.5 Airation Computations91
5.6 Roof Ventilators97
5.7 Mechanical Ventilation100
CHAPTER 6.ROOFS105
6.1Introduction105
6.2 Desirable Qualities106
6.3 Flashing114
6.4 Drainage115
6.5 Expansion Joints120
6.6 Special Details122
CHAPTER 7.FLOORS123
7.1Introduction123
7.2 Concrete Floors124
7.3 Finish of Poured-concrete Floors129
7.4 Lightweight Concrete Floors132
7.5 Steel Floors133
7.6 Wooden Floors134
7.7 Floors Laid Directly upon the Ground137
7.8 Expansion Joints143
CHAPTER 8.WALLS AND PARTITIONS146
8.1General Features to Be Considered146
8.2 Corrugated Metal and Tran-site148
8.3 Wooden Walls152
8.4 Stuccoed Walls153
8.5 Hollow-tile Walls156
8.6 Walls of Bricks and Concrete Masonry Units157
8.7 Concrete Walls164
8.8 Expansion Joints165
8.9 Partitions166
CHAPTER 9.STEEL MILL BUILDINGS169
9.1Adaptability of Steel for Industrial Buildings169
9.2 Mill-building Frames172
9.3 Planning the General Framing Scheme175
9.4 Planning Trusses181
9.5 Crane Girders189
9.6 Building and Crane Columns203
9.7 Column Bases207
9.8 Bracing in General210
9.9 Bracing of Roofs214
9.10 Vertical Bracing of Ordinary Buildings226
9.11 Bracing Crane Columns232
9.12 Bracing of Tall,Narrow Structures241
9.13 Expansion Joints243
9.14 Provison for Extensions248
9.15 Miscellaneous Details252
CHAPTER 10.MULTISTORY STEEL BUILDINGS264
10.1Introduction264
10.2 Developing a Framing Scheme266
10.3 Resistance to Lateral Forces268
10.4 Expansion Joints272
10.5 Vibrations273
10.6 Details That May Cause Trouble276
CHAPTER 11.CONCRETE STRUCTURES282
11.1Introduction282
11.2 Some General Principles282
11.3 Function of Rein-forcement288
11.4 Position of Reinforcement in Exposed Walls290
11.5 Shrinkage Cracks along Window and Door Openings292
11.6 Expansion and Contraction Joints292
11.7 Continuous Girders295
11.8 Columns and Piers297
11.9 Precast Concrete299
11.10 Prestressed Concrete300
11.11 Vacuum Con-crete302
11.12 Concrete-frame Multistory Buildings303
11.13 Flat-slab Con-struction307
11.14 Concrete Mill Buildings309
11.15 Heavy Concrete Con-struction312
11.16 Concrete Subjected to Shock315
11.17 Special Concrete Structures315
CHAPTER 12.WOODEN STRUCTURES320
12.1Field of Usefulness of Wood320
12.2 Some Characteristics of Wood320
12.3 Connecting Devices324
12.4 Beam Connections325
12.5 Beams and Girders329
12.6 Wooden Trusses332
12.7 Wooden Supports for Cranes343
12.8 Bracing Wooden Buildings346
12.9 Trestles and Piers349
12.10 Specific Plan-ning354
CHAPTER 13.FOUNDATIONS357
13.1Character of Foundation Problems357
13.2 Soils358
13.3 Some General Principles360
13.4 Water367
13.5 Spread Footings369
13.6 Mats and Floating Foundations371
13.7 Piles373
13.8 Pile Foundations375
13.9 Uplift and Over-turning380
13.10 Waterproofing Foundations383
13.11 Foundations on Fills388
13.12 Pipe-line Foundations389
13.13 Details392
CHAPTER 14.MACHINERY FOUNDATIONS394
14.1Concrete Foundations394
14.2 Metallic Foundation Frames397
14.3 Anchor Bolts398
14.4 Grouting400
14.5 Vibration402
CHAPTER 15.MISCELLANEOUS CONSIDERATIONS AND STRUCTURES410
15.1Introduction410
15.2 The Effect of the Method of Erection410
15.3 Pre-fabrication412
15.4 Safety of Employees412
15.5 Earthquakes417
15.6 Stacks420
15.7 Bins422
15.8 Bridges and Trestles429
CHAPTER 16.SOME LESSONS IN STRUCTURAL PLANNING435
16.1Introduction435
16.2 Historical Background436
16.3 Equipment Used in Ascertaining Strains440
16.4 General Picture of Movements and Service Conditions442
16.5 The Bottom of the Tower444
16.6 Tower Framing and Its Action454
16.7 Trolley Beams458
16.8 Sidewalk465
16.9 Main Single Diagonals of Bridge Trusses465
16.10 Inner Gusset Plates of Lower Chords468
16.11 Counter Diagonals469
16.12 Skew471
16.13 Controls472
16.14 Trolley473
16.15 General Conclusions473
INDEX475
《PLANNING INDUSTRIAL STRUCTURES》由于是年代较久的资料都绝版了,几乎不可能购买到实物。如果大家为了学习确实需要,可向博主求助其电子版PDF文件(由C·W·DUNHAM MCGRAW HILL BOOK COMPANY INC 出版的版本) 。对合法合规的求助,我会当即受理并将下载地址发送给你。
高度相关资料
-
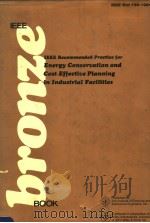
- IEEE RECOMMENDED PRACTICE FOR ENERGY CONSERVATION AND COST-EFFECTIVE PLANNING IN INDUSTRIAL FACILITI
-
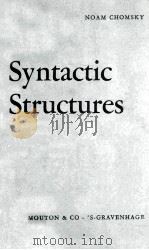
- Syntactic Structures
- 1957 Mouton & Co.
-
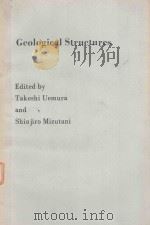
- GEOLOGICAL STRUCTURES
- 1984 JOHN WILEY
-
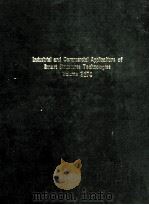
- SMART STRUCTURES AND MATERIALS 1999 INDUSTRIAL AND COMMERCIAL APPLICATIONS OF SMART STRUCTURES TECHN
- 1999 SPIE-THE INTERNATIONAL SOCIETY FOR OPTICAL ENGINEERING
-

- PLANNING FOR INDUSTRIAL RELATIONS MANAGEMENT:A 21ST CENTURY PERSPECTIVE
- 1987 DEEP & DEEP PUBLICATIONS
-
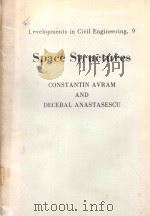
- SPACE STRUCTURES
- 1984
-
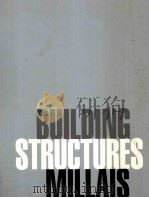
- BUILDING STRUCTURES
- 1997 E & FN SPON
-
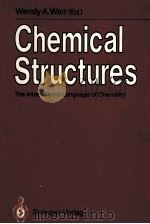
- CHEMICAL STRUCTURES
- 1988 SPRINGER-VERLAG
提示:百度云已更名为百度网盘(百度盘),天翼云盘、微盘下载地址……暂未提供。➥ PDF文字可复制化或转WORD
